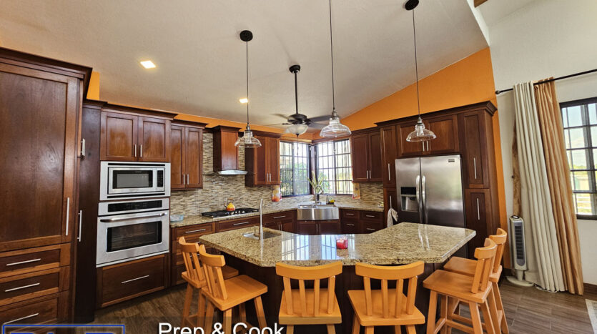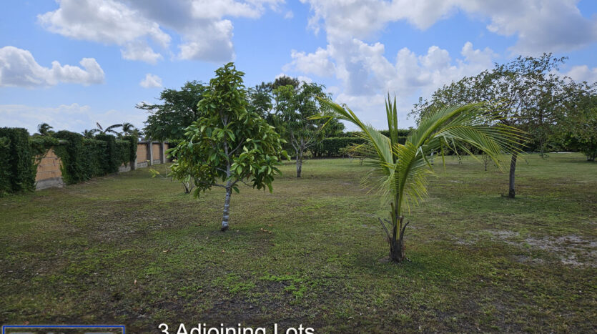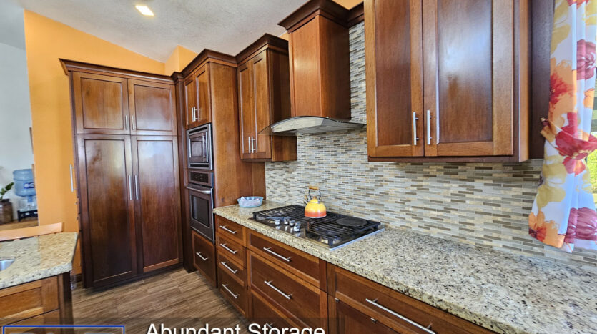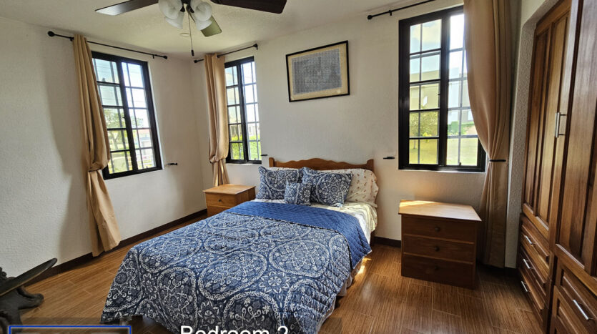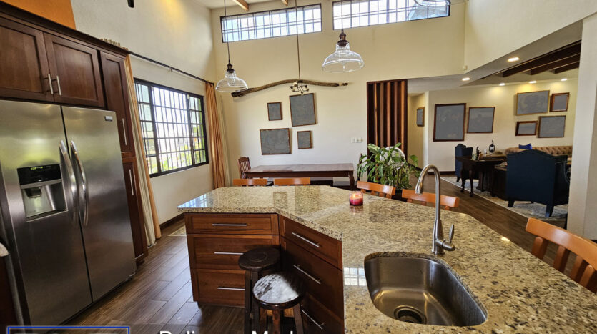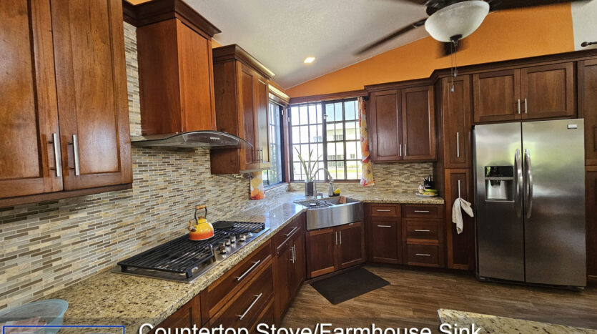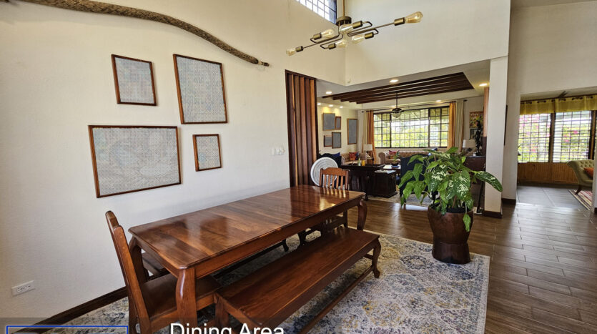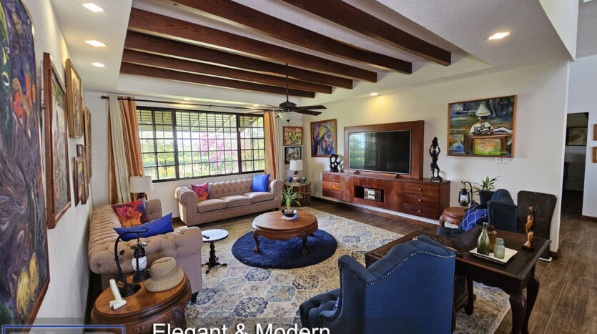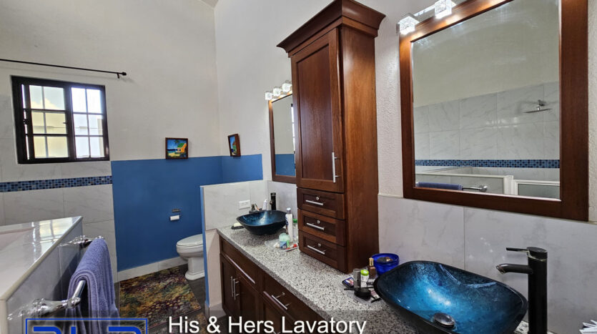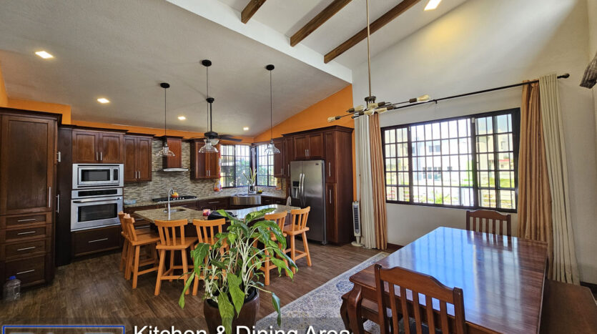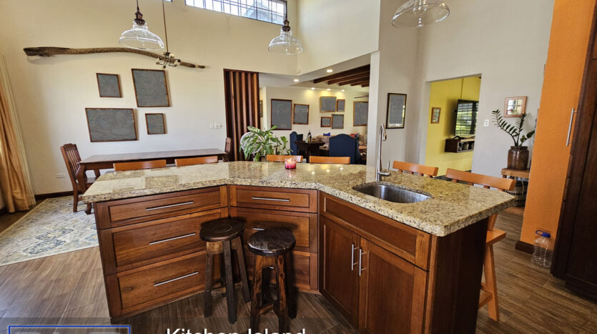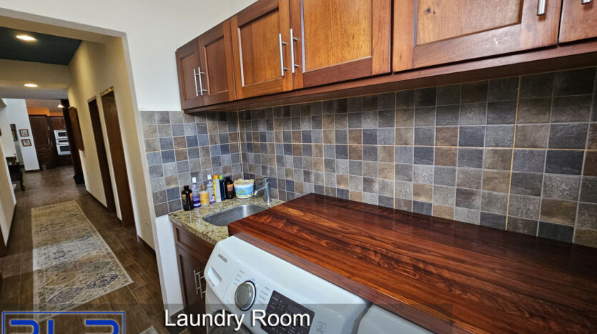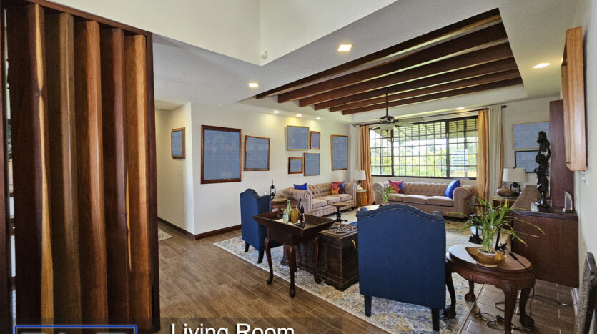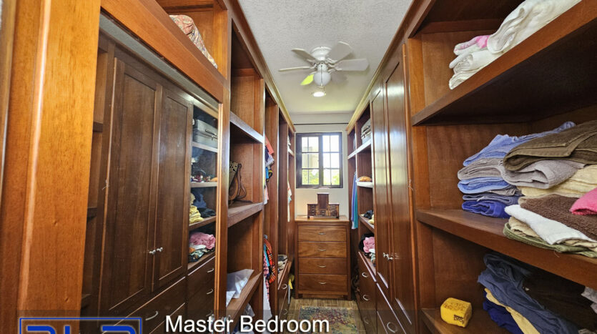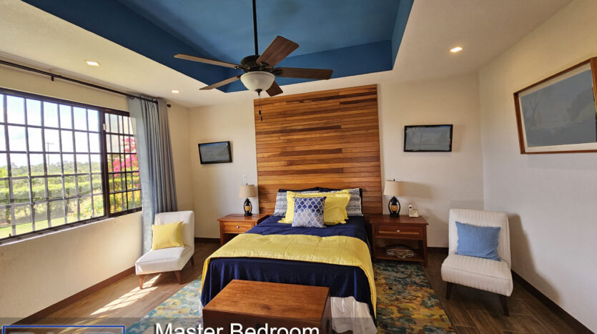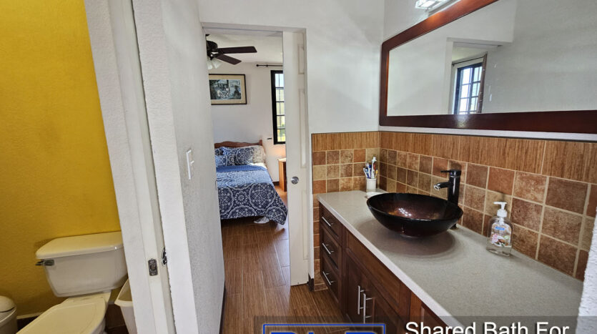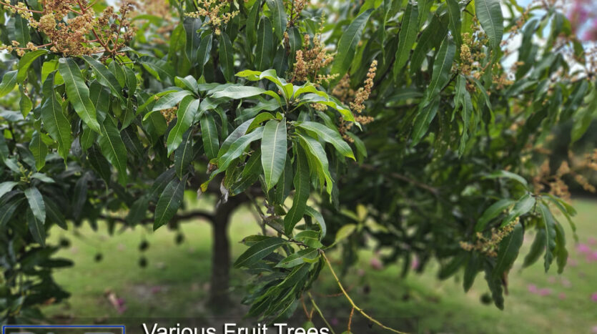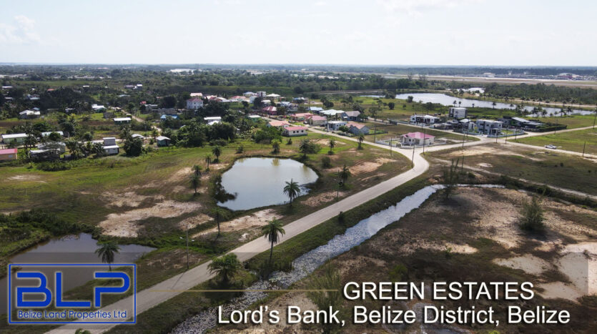Overview
- Category
- 1-5 Miles from Shopping Areas, Home, Hotels, Residential, Retire, Retirement
- 4 Bedrooms
- 4 Bathrooms
Description
Home For Sale in Belize BZ175
Home Introduction
A modern home located in a residential private community, Green Estate, in the heart of Lord’s Bank Village in the Belize District, Belize. Undoubtedly, the home was designed to provide extensive natural lighting, air flow and uninterrupted walking traffic throughout the home.
Furthermore, the owner designed the home to provide the utmost privacy for parts of the home and guests would only access specified areas without interrupting other parts of the home.
Additionally, the design exceptionally balances an eco-friendlier home with usage of many windows for natural lighting and high ceilings for cooler temperatures.
Finally, the home sits on 1 of the 3 lots and all the lots have been fully developed. The owner has undertaken the labor of love to create an Oasis with well-maintained grass, a few fruit trees, and flowering plants throughout the lots. Undoubtedly, a true modern Oasis and a place to call home.
The Home
A contemporary family home boasting of almost 4,000 square feet with a total of 4 bedrooms, 4 baths, a family room, a living room, a phenomenal 100% Belizean made Kitchen, a study/office, a laundry room, 3-car port, Gazebo, full perimeter fencing, under 900 square feet of concrete driveway and walkway.
Ceramic wood design tiles are throughout the home accentuating the owner’s impeccable taste for wood finishing throughout the home. Additionally, the wood design tiles compliment the Belizean precious hardwood accents throughout the home such as Panels in the Living Room, exposed ceiling rafters, floating entertainment centers, linen closets, bedroom closets, laundry cabinets, walk-in closet, bathroom cabinets but most importantly a modern designed Kitchen.
The ceilings are dry walls with parts having exposed wood rafters and in some areas Tray Ceiling designs add volume and elegance to the home.
The Living Room
The 1-floor contemporary home is 4 feet off street level which provides direct access to the main entrance to the home. The entrance door gives way to the Foyer elegantly displaying local hardwood furniture and direct view and access to the Living Room.
The Foyer gives access to three access points without compromising privacy to anyone in the home. The most direct access and the first point of access would be the grand Living Room which is across the Foyer.
Immediately walking from the foyer one can appreciate immediately the spacious and openness of the Living Room with exposed exotic Belizean Hardwood rafters in the tray ceiling adorned with warm and cozy recessed lighting that provides a calm ambiance. Also, the floating entertainment center is an extension to the natural beauty and appreciation to our Belizean precious hardwoods and our local handcraft of the builder.
A large triple-window provides an amazing view to the backyard of the home but also provides immense natural lighting. From the Living Room one has an advantage viewpoint to the Foyer, the dining area, and the stunning kitchen.
Master Suite (Bedroom 1)
A corridor provides access to the 3 bedrooms and to the Laundry Room; most importantly access to the Master Suite.
The Master Suite is the largest of all the 4 bedrooms in the home with deep tray ceiling adorned with recessed lighting on the edges provides volume and elegant look to the bedroom. Also, a tall bedhead panel-wall and the floating entertainment center is a reaffirmation of the love for the Belizean Hardwood.
Walk-in Closet
A homeowner’s dream is to have infinite closet space and this Mahogany Master Bedroom walk-in closet may be close to what one may need. There is also a fan in the master bedroom walk-in closet to keep cool.
Master Bath (Bath 1)
The master bathroom is in an area of the skillion roof which provides a tall ceiling with windows for natural lighting. The master bath is truly spacious boasting of a stand-shower with half body wall and stained-glass door to access the shower. Additionally, there are shower shelves built in in the shower.
Furthermore, the master bath has a his and hers hand basins and granite countertop with mahogany cabinetry, a toilet and for a ceramic coated Tub for those who enjoy long baths.
Bedroom 2
The second bedroom is larger than the standard size bedroom and consisting of 3 windows overlooking the backyard and provides natural lighting. Also, there is a built in Mahogany closet that provides sufficient space for storage. There is a fan with lights and warm recessed lighting.
Bedroom 3
The third bedroom is the “grans” bedroom! The bedroom currently holds a quad bunk bed with no issues. Also, there is a built in Mahogany Closet.
Shared Bath (For Bedroom #2 & #3)
Bedroom 2 and Bedroom 3 have a mutual shared bathroom with each having a direct door access from their room into the bathroom. The shared bathroom has two sections: the first area consists of the wash basin with a large granite countertop and Mahogany toiletries cabinet. The second area is the actual bathroom where the toilet and standing shower are located.
Guest Room (Room #4)
Adjacent to the Family Room, there is a small open area ideal for displaying furniture or home decor and provides direct access to the Guest Room. The guest room is spacious and has a wall of Mahogany Closet. The room has a ceiling fan, recessed lighting, and plenty of natural lighting from the various windows.
Guest Bath (#4)
The Guest Bath is a standard size bathroom with a standing shower with stained glass doors, basin, and toilet.
The Kitchen
The ideal kitchen for a gorgeous home and this is indeed the Belizean Grandiose Kitchen. The Kitchen was locally manufactured with the most pristine and the truest Belizean hardwood of all, the Mahogany! Undoubtedly, the owner meticulously master designed every inch of the kitchen to provide beautiful a Belizean flavor but functional and fluent concept. Furthermore, it was important to have easy access to cookware, dinnerware, pantry supplies; therefore, the cabinets have soft-close-pull and rotating mechanism to access all the storage in the cabinets.
All appliances are tastefully incorporated into the design of the kitchen cabinets with built oven and microwave, a countertop stove and a rangehood that is encased in a Mahogany Cabinet. Also, a “U” shaped island with sink surrounded by barstools provides the perfect area for breakfast or entertainment. Additionally, a stainless-steel farmhouse kitchen sink was flawlessly incorporated into the design. The Kitchen has granite countertops and tiled backsplash walls.
The Dining Area
The dining area is directly accessed from the Kitchen and or the Living Room with large windows facing the street and further lighting from windows high above on the side of the wall where the skillion roof meets the wall.
The Study/Office Room
The Study/Office room is located between the kitchen and the Family Room. The area provides sufficient space for a spacious bookshelf, workstation, and office chair with a ceiling fan. Also, the office has a direct view to the Family Room which also provides some natural lighting into the room.
The Family Room
A spacious Family Room is one of the coolest areas since it has a wall of windows (6) that provide immense natural lighting and ventilation that flows throughout the home. Also, the Family Home incorporates hardwood walls and wooden panels on the ceiling and has a darker style of tiles in this part of the home. Note that this part of the home is one step down from the other part of the home.
There is a direct access door to the backyard that takes you down to a gazebo. The gazebo has a spiral metal stair that leads you to a wooden rooftop with railings for entertainment or just to have a coffee break and enjoy the view of the well-manicured lots.
Also, the Family Room has direct access to the front carport.
The Structure
The home has 2 styles of roof concept which compliments the contemporary design of the home. There are 2 sections design are skillion roof made of timer trusses with corrugated galvanized roof sheeting and the second part is conventional concrete roof.
The walls are concrete cinder blocks, and the home has reinforced concrete foundation, floor, beams, and columns.
All windows are glass horizontal sliding with security bars. Also, the doors are panel mahogany and panel metal with the external doors having metal grill door for further security and peace of mind.
Utilities and Services
There are all utilities on the property.
Location
The development, Green Estate, is in Lord’s Village in Belize District in near proximity to the International Airport. The development has one entrance and exit providing better traffic control and security. All residents of the development work hand in hand to monitor any suspicious activity.
Green Estate is on the outskirts of Ladyville Village and being only than 10 minutes’ drive. The Belize City is under 10 miles from the Green Estates.
General Info
Location Green Estate, Lord’s Bank, Belize District
Description Residential
Area of 3-Lots 23,735 square feet or 0.54 of An Acre.
Approximate Lot size 70ft Along Street x 100 ft Depth for each (210 ft x 100 ft combined)
Asking Price $425,000.00US or $850,000.00BZ Plus Transfer Fees
Closing Fees:
Includes but not limited to Stamp Duties, Registration fees payable to the
Government of Belize and legal fees are assumed by the purchaser.
Central Bank Permits
If applicable sale will require permit from Central Bank of Belize under the Section 40 of the Exchange Control Regulations 2003
Notices
Price Deemed to change without notice; Property sold as is, where is; transferrable title.
Photos showing boundaries are for demonstration purposes only and purchaser must conduct due diligence.
Any information presented is for illustration purposes only with approximate location or sizes.

